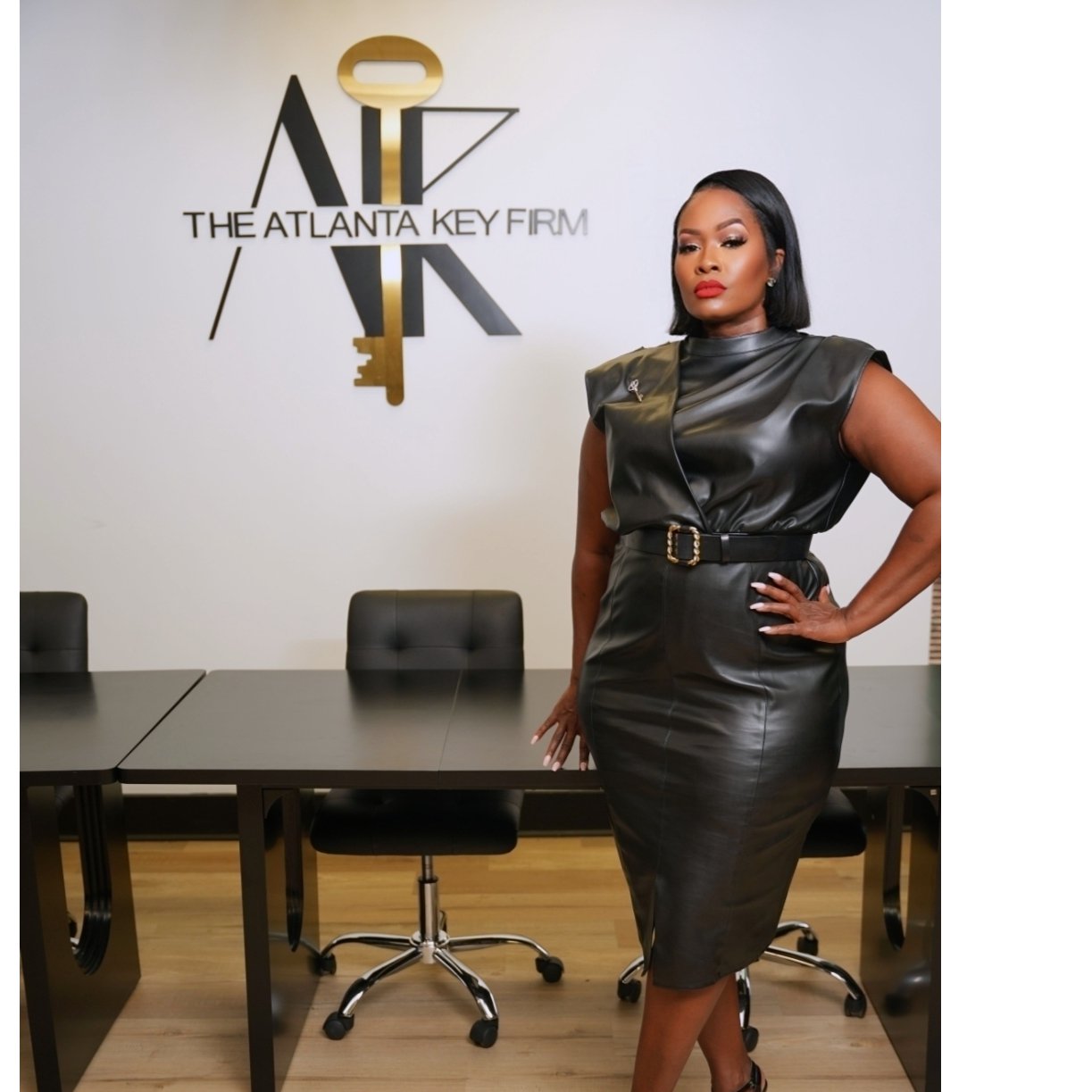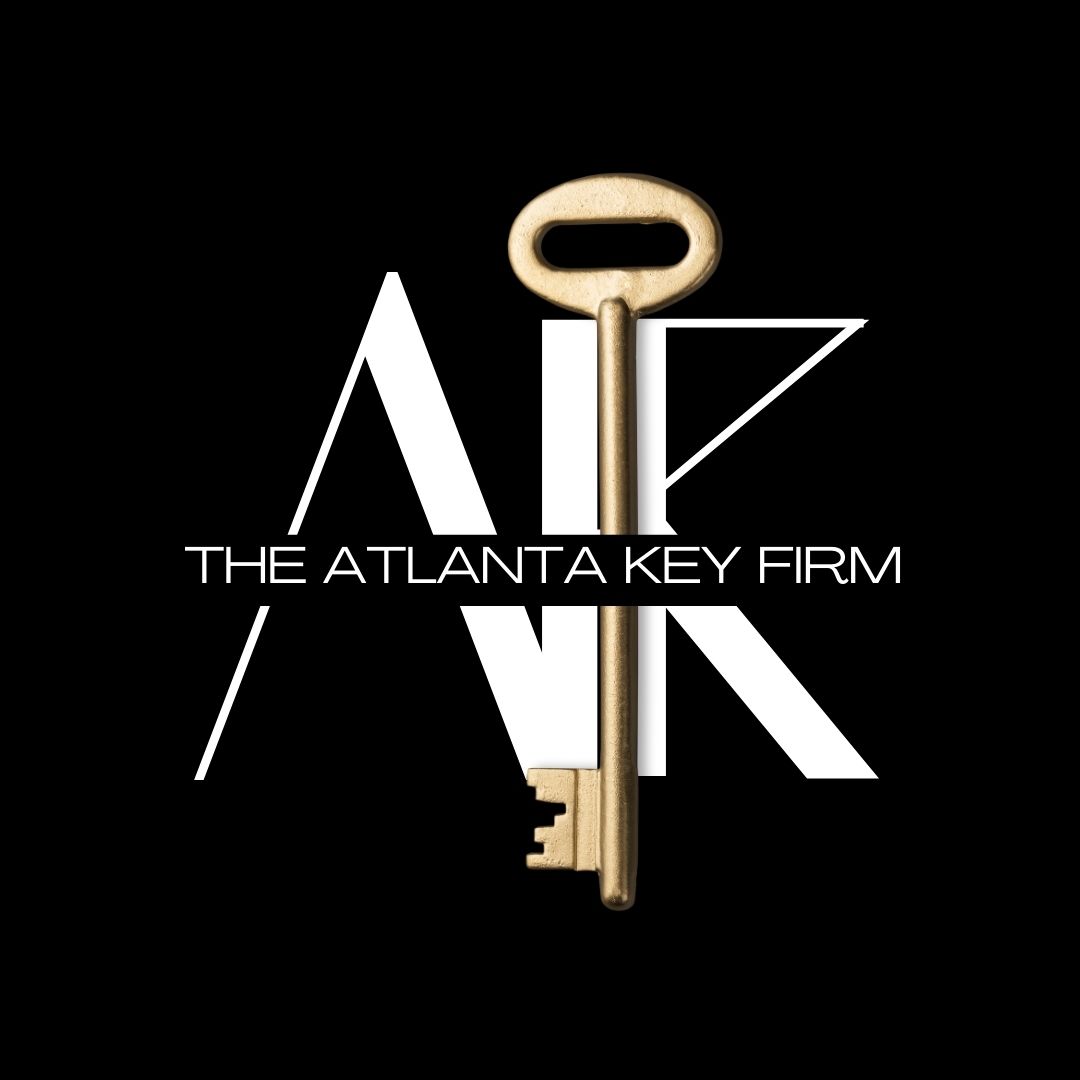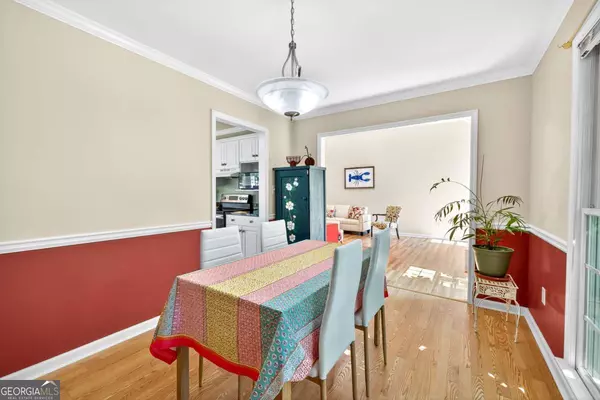$359,000
$359,000
For more information regarding the value of a property, please contact us for a free consultation.
3 Beds
2 Baths
1,686 SqFt
SOLD DATE : 10/16/2025
Key Details
Sold Price $359,000
Property Type Single Family Home
Sub Type Single Family Residence
Listing Status Sold
Purchase Type For Sale
Square Footage 1,686 sqft
Price per Sqft $212
Subdivision Hampton Park
MLS Listing ID 10601293
Sold Date 10/16/25
Style Ranch
Bedrooms 3
Full Baths 2
HOA Fees $100
HOA Y/N Yes
Year Built 1998
Annual Tax Amount $4,068
Tax Year 2024
Lot Size 10,018 Sqft
Acres 0.23
Lot Dimensions 10018.8
Property Sub-Type Single Family Residence
Source Georgia MLS 2
Property Description
***OPEN HOUSE | Sunday, September 14 @ 1-3pm*** Welcome to Hampton Park! Nestled in one of Athens' most convenient neighborhoods, this charming 3-sided brick ranch offers the perfect blend of comfort, style, and practicality with a highly functional single-level floor plan. Enjoy a vaulted ceiling family room with cozy gas fireplace, 2-car garage, NEW exterior paint, and low-maintenance laminate/tile flooring throughout-no carpet! The open eat-in kitchen features SS apps, granite counters, pantry, and French doors leading to a spacious 15x15 side grilling patio. All 3 BRs reside on the main level, including a spacious owner's suite with tray ceiling, large closet, double vanity, garden tub, and separate shower. Relax at the rear deck overlooking a cul-de-sac lot with 3 sides of open yard space to roam! No mandatory HOA and unbeatable location-close to Loop-10, Normaltown, local dining, entertainment, and just 3 miles to the bright lights of Downtown Athens. Lovingly maintained and move-in ready-schedule your showing TODAY!
Location
State GA
County Clarke
Rooms
Bedroom Description Master On Main Level
Basement Crawl Space
Dining Room Separate Room
Interior
Interior Features High Ceilings, Master On Main Level, Other, Separate Shower, Soaking Tub, Tile Bath, Tray Ceiling(s), Vaulted Ceiling(s)
Heating Central
Cooling Ceiling Fan(s), Central Air, Gas
Flooring Laminate, Tile
Fireplaces Number 1
Fireplaces Type Family Room
Fireplace Yes
Appliance Dishwasher, Dryer, Range, Refrigerator, Washer
Laundry Other
Exterior
Parking Features Garage, Attached
Garage Spaces 2.0
Community Features None
Utilities Available Cable Available, Underground Utilities
View Y/N No
Roof Type Other
Total Parking Spaces 2
Garage Yes
Private Pool No
Building
Lot Description Other
Faces From Oglethorpe Ave: turn onto Hampton Park Drive and home will be on the left.
Sewer Public Sewer
Water Public
Architectural Style Ranch
Structure Type Brick,Concrete
New Construction No
Schools
Elementary Schools Oglethorpe Avenue
Middle Schools Burney Harris Lyons
High Schools Clarke Central
Others
HOA Fee Include None
Tax ID 121B5 B015
Special Listing Condition Resale
Read Less Info
Want to know what your home might be worth? Contact us for a FREE valuation!

Our team is ready to help you sell your home for the highest possible price ASAP

© 2025 Georgia Multiple Listing Service. All Rights Reserved.

"My job is to find and attract mastery-based agents to the office, protect the culture, and make sure everyone is happy! "
jsizemore@theatlantakeyfirm.com
1820 Waterplace SE STE. 270, Atlanta, Georgia, 30339, USA






