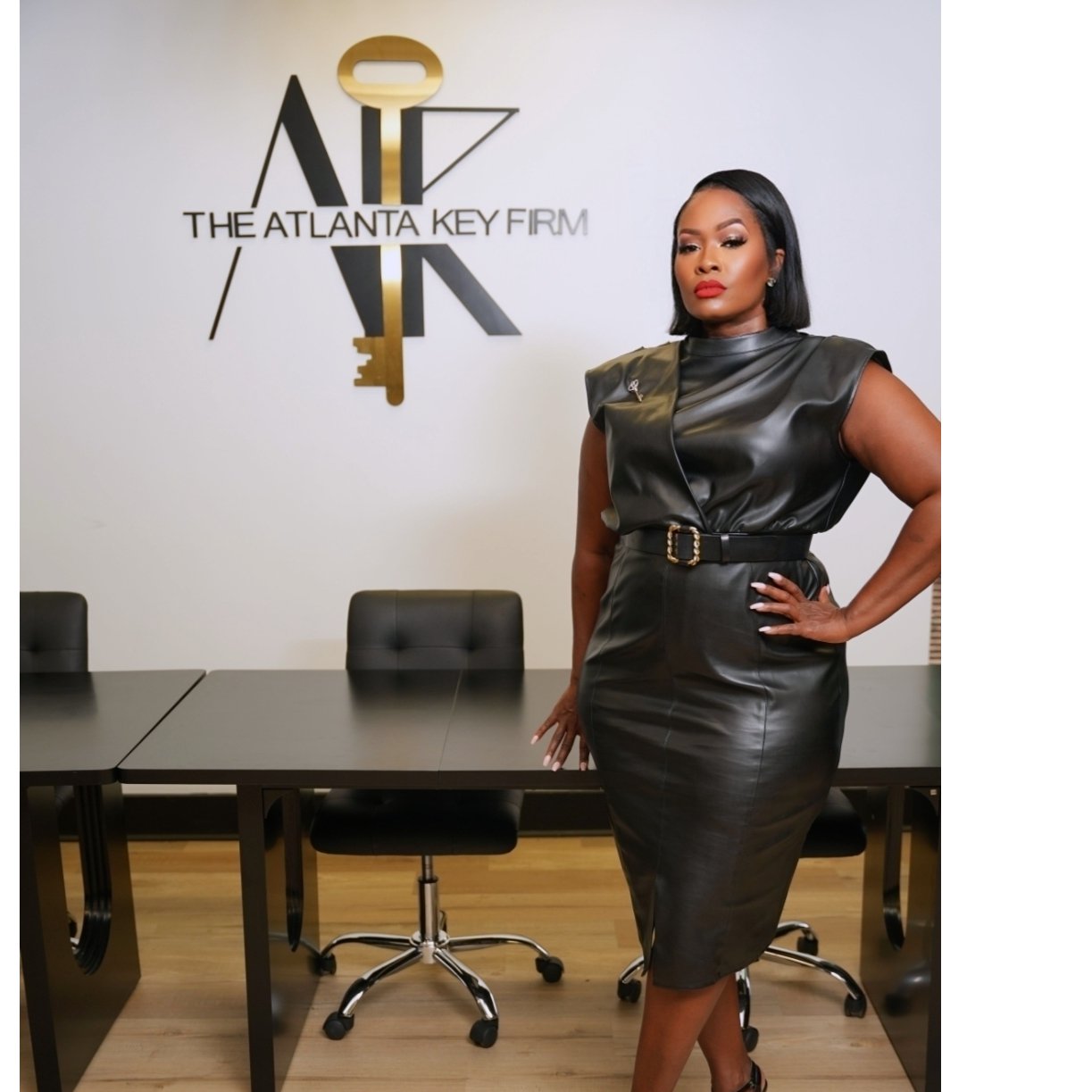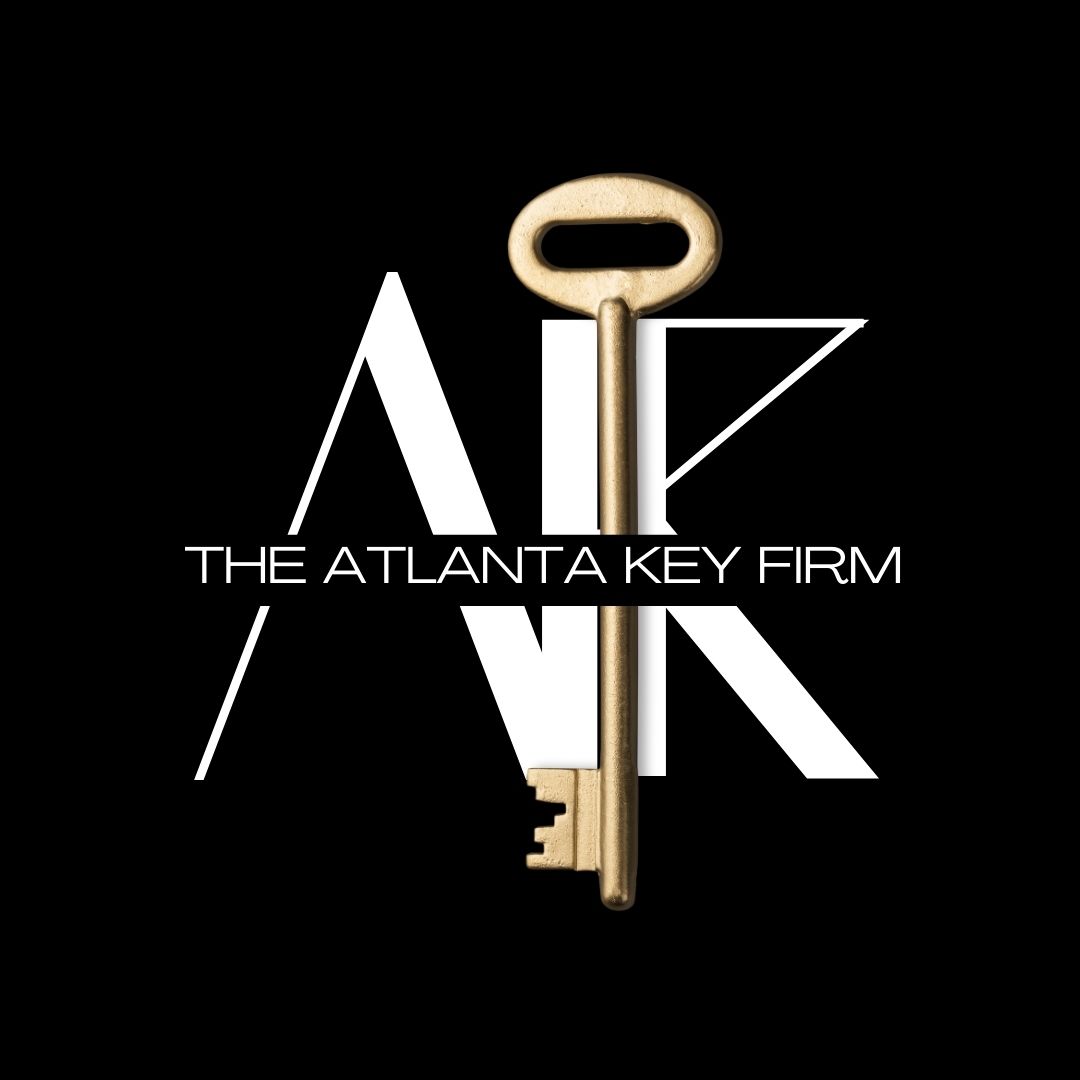$475,000
$480,000
1.0%For more information regarding the value of a property, please contact us for a free consultation.
5 Beds
4 Baths
2,526 SqFt
SOLD DATE : 05/09/2023
Key Details
Sold Price $475,000
Property Type Single Family Home
Sub Type Single Family Residence
Listing Status Sold
Purchase Type For Sale
Square Footage 2,526 sqft
Price per Sqft $188
Subdivision Cherry Valley
MLS Listing ID 10134163
Sold Date 05/09/23
Style Brick 4 Side,Ranch
Bedrooms 5
Full Baths 3
Half Baths 2
HOA Y/N No
Year Built 1965
Annual Tax Amount $2,912
Tax Year 2021
Lot Size 0.500 Acres
Acres 0.5
Lot Dimensions 21780
Property Sub-Type Single Family Residence
Source Georgia MLS 2
Property Description
Fantastic opportunity to own this unique remodeled 5BR/3full/2halfBA home with a finished basement. From the expanded front deck, step in to the open concept floor plan with new flooring throughout (NO CARPET in home!). The Great Room features a custom built-in with gas log fireplace. Just off the Great Room, the eat-in Kitchen features Quartz countertops, new stainless steel appliances and tile accents. The large Kitchen island includes a gas range and double oven. Continue on the Main Level to the three Bedrooms including the Master on Main. All bathrooms have been updated with tile showers, new vanities and new fixtures. The finished Terrace level includes two additional Bedrooms, one full Bath and one half Bath along with a Kitchen/Bar area, fireplace and flex space for entertaining. The spacious backyard offers plenty of room for play or create your own backyard oasis. This home is move-in ready!
Location
State GA
County Dekalb
Rooms
Bedroom Description Master On Main Level
Basement Finished Bath, Concrete, Interior Entry, Exterior Entry, Finished, Full
Dining Room Dining Rm/Living Rm Combo
Interior
Interior Features Bookcases, Beamed Ceilings, Walk-In Closet(s), Wet Bar, Master On Main Level
Heating Central, Heat Pump
Cooling Ceiling Fan(s), Central Air
Flooring Tile, Laminate
Fireplaces Number 1
Fireplaces Type Basement, Family Room
Fireplace Yes
Appliance Tankless Water Heater, Dishwasher, Double Oven, Microwave, Refrigerator
Laundry In Basement, In Hall
Exterior
Parking Features Garage Door Opener, Garage, Kitchen Level
Garage Spaces 2.0
Fence Fenced, Chain Link, Wood
Community Features None
Utilities Available Cable Available, Electricity Available, Natural Gas Available, Phone Available, Sewer Available, Water Available
View Y/N No
Roof Type Composition
Total Parking Spaces 2
Garage Yes
Private Pool No
Building
Lot Description Private
Faces I-285 to exit 51 turn right onto Bouldercrest Rd right onto Bouldercrest rd SE take right on Cherry Valley Rd house on left
Foundation Pillar/Post/Pier
Sewer Public Sewer
Water Public
Architectural Style Brick 4 Side, Ranch
Structure Type Brick
New Construction No
Schools
Elementary Schools Barack H. Obama Magnet School Of Technology
Middle Schools Mcnair
High Schools Mcnair
Others
HOA Fee Include None
Tax ID 15 084 04 007
Security Features Smoke Detector(s)
Acceptable Financing Cash, Conventional, FHA, VA Loan
Listing Terms Cash, Conventional, FHA, VA Loan
Special Listing Condition Updated/Remodeled
Read Less Info
Want to know what your home might be worth? Contact us for a FREE valuation!

Our team is ready to help you sell your home for the highest possible price ASAP

© 2025 Georgia Multiple Listing Service. All Rights Reserved.

"My job is to find and attract mastery-based agents to the office, protect the culture, and make sure everyone is happy! "
jsizemore@theatlantakeyfirm.com
1820 Waterplace SE STE. 270, Atlanta, Georgia, 30339, USA






