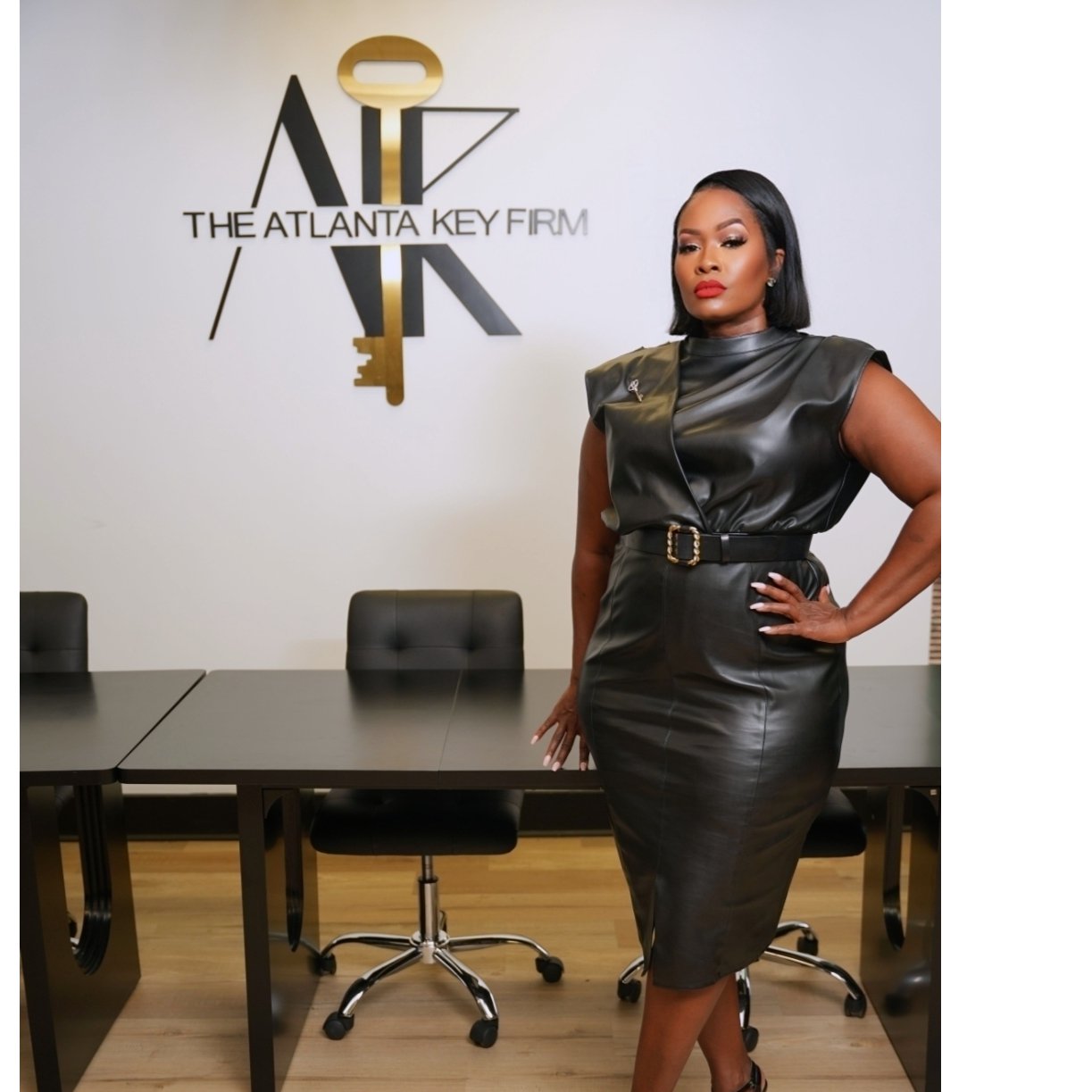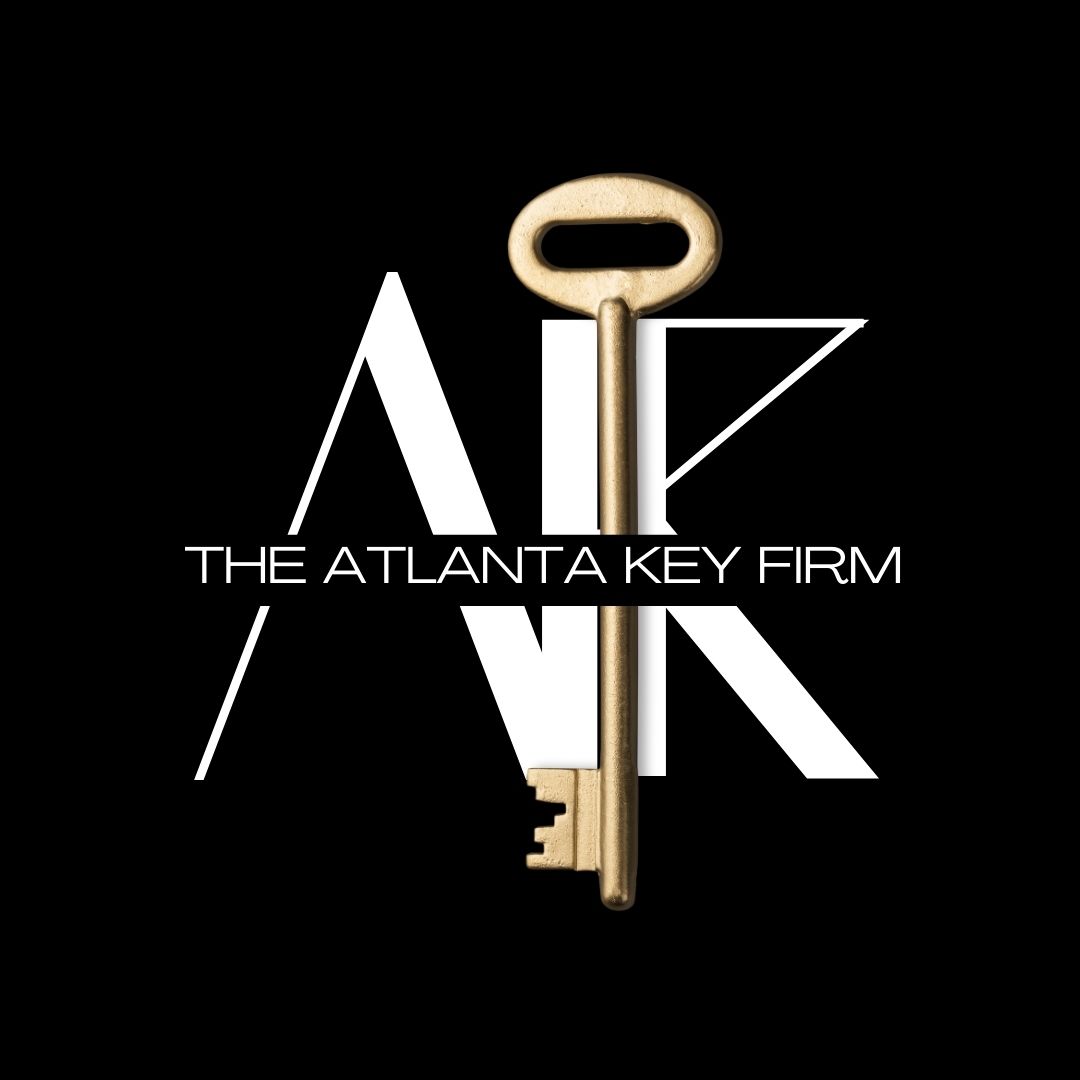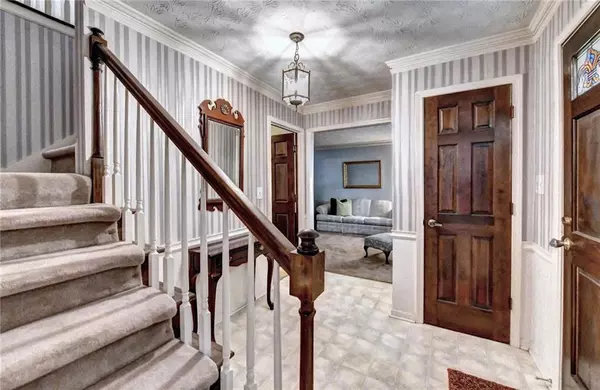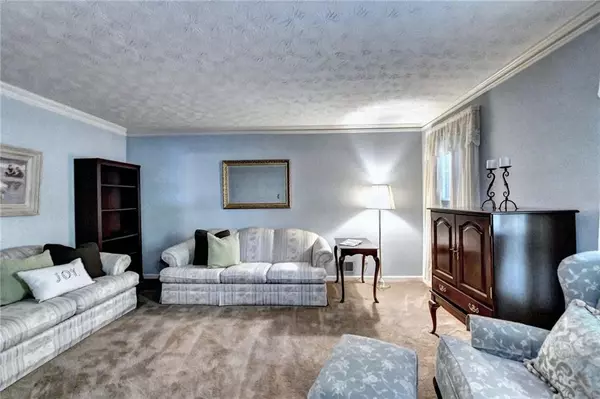$360,000
$348,900
3.2%For more information regarding the value of a property, please contact us for a free consultation.
4 Beds
3 Baths
3,211 SqFt
SOLD DATE : 08/09/2022
Key Details
Sold Price $360,000
Property Type Single Family Home
Sub Type Single Family Residence
Listing Status Sold
Purchase Type For Sale
Square Footage 3,211 sqft
Price per Sqft $112
Subdivision Hanarry
MLS Listing ID 7056506
Sold Date 08/09/22
Style Traditional
Bedrooms 4
Full Baths 3
Construction Status Resale
HOA Y/N No
Year Built 1973
Annual Tax Amount $1,081
Tax Year 2021
Lot Size 0.410 Acres
Acres 0.41
Property Sub-Type Single Family Residence
Property Description
Awesome two story in prime Parkview school district. This home being sold AS IS. UPDATED heat and hot water heater and septic. Beautiful white cabinets with pull outs and pantry. This solid built home needs additional work. The space is here for a large family to thrive. First floor bedroom and full bath perfect for in laws. There are two first floor sitting areas DEN with fireplace. Formal dining and living room plus breakfast room space in fully equip kitchen. Separate laundry room first floor. Upstairs bedrooms are good size with great closet space plus small nursery or computer room. THE Basement is unfinished and will need your personal touches great spot for man cave or work shop. Screened porch overlooking large landscaped yard. Call showing time and come see this diamond in the rough sold AS-IS. Hot tub is included condition is not known. Garage with shelves and work space. Located in quite community Hanarry Estates the Fieldstone section. There is a HOA you can join but you do not have to. So yes swim and tennis is available but not required to join.
Convenient to schools and shopping.
Location
State GA
County Gwinnett
Area Hanarry
Lake Name None
Rooms
Bedroom Description Split Bedroom Plan
Other Rooms None
Basement Exterior Entry, Interior Entry, Partial
Main Level Bedrooms 1
Dining Room Separate Dining Room
Kitchen Breakfast Room, Cabinets White, Eat-in Kitchen, Pantry, Pantry Walk-In
Interior
Interior Features Walk-In Closet(s)
Heating Central, Natural Gas
Cooling Ceiling Fan(s), Central Air
Flooring Carpet, Ceramic Tile, Vinyl
Fireplaces Number 1
Fireplaces Type Family Room, Masonry
Equipment None
Appliance Dishwasher, Disposal, Gas Range, Gas Water Heater, Range Hood, Refrigerator
Laundry In Hall, Laundry Room, Main Level
Exterior
Exterior Feature Private Front Entry, Private Rear Entry, Private Yard
Parking Features Driveway, Garage, Garage Door Opener, Garage Faces Front
Garage Spaces 2.0
Fence Back Yard
Pool None
Community Features Near Schools, Near Shopping, Park
Utilities Available Cable Available, Electricity Available, Natural Gas Available
Waterfront Description None
View Y/N Yes
View Trees/Woods
Roof Type Composition
Street Surface Asphalt
Accessibility None
Handicap Access None
Porch Covered
Total Parking Spaces 2
Building
Lot Description Back Yard, Landscaped
Story Three Or More
Foundation Block
Sewer Septic Tank
Water Public
Architectural Style Traditional
Level or Stories Three Or More
Structure Type Brick 3 Sides, Brick 4 Sides, Wood Siding
Construction Status Resale
Schools
Elementary Schools Knight
Middle Schools Trickum
High Schools Parkview
Others
Senior Community no
Restrictions false
Tax ID R6110 136
Special Listing Condition None
Read Less Info
Want to know what your home might be worth? Contact us for a FREE valuation!

Our team is ready to help you sell your home for the highest possible price ASAP

Bought with Virtual Properties Realty.com

"My job is to find and attract mastery-based agents to the office, protect the culture, and make sure everyone is happy! "
jsizemore@theatlantakeyfirm.com
1820 Waterplace SE STE. 270, Atlanta, Georgia, 30339, USA






