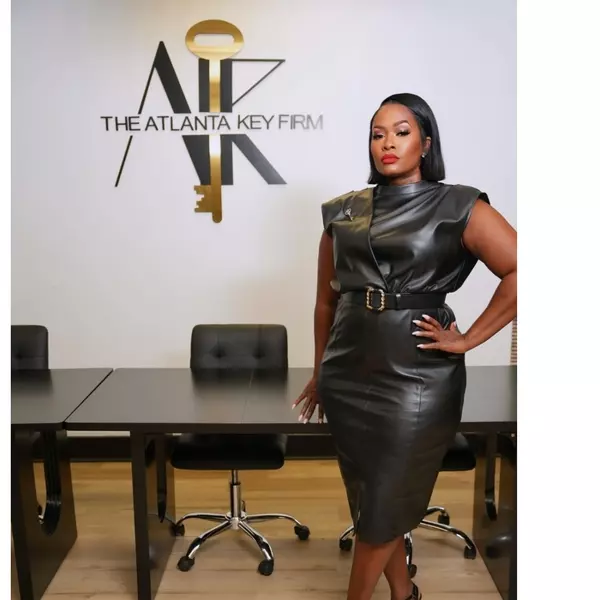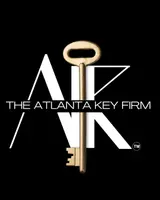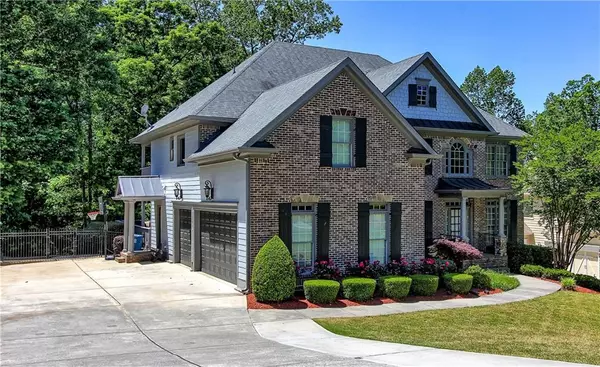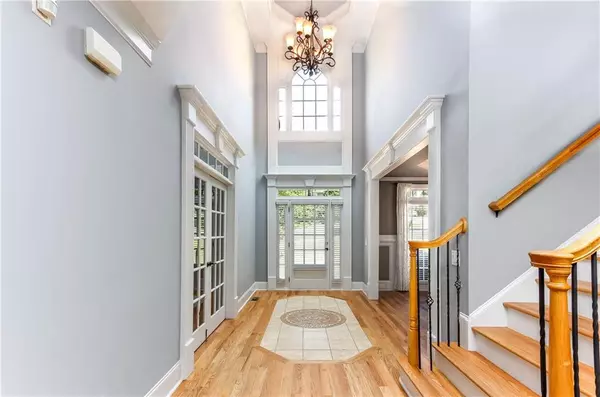$460,000
$487,000
5.5%For more information regarding the value of a property, please contact us for a free consultation.
5 Beds
4 Baths
4,994 SqFt
SOLD DATE : 08/11/2020
Key Details
Sold Price $460,000
Property Type Single Family Home
Sub Type Single Family Residence
Listing Status Sold
Purchase Type For Sale
Square Footage 4,994 sqft
Price per Sqft $92
Subdivision Byy Huntfield @ Ham Mill 19A
MLS Listing ID 6719852
Sold Date 08/11/20
Style Craftsman, Traditional
Bedrooms 5
Full Baths 4
Construction Status Resale
HOA Y/N Yes
Year Built 2005
Annual Tax Amount $6,203
Tax Year 2019
Lot Size 0.550 Acres
Acres 0.55
Property Sub-Type Single Family Residence
Source FMLS API
Property Description
Beautiful Custom builder's home in the Hamilton Mill subdivision! Has all the upgraded options for trim, cabinetry, custom woodwork & granite. The main level features a spacious great room with 2 story foyer w/great natural light, views to office, formal dining room & great room w/2 story stone fireplace. Tons of upgrades w/hardwood inlays, upgrades & covered porch! Chef's kitchen w/double ovens, gas stove, granite counters. Lrg bdrm & full bath on main w/4 bdrms on the upper level all w/baths. Enjoy grilling out and entertaining on the large back deck with fenced backyard. Award winning schools!
Location
State GA
County Gwinnett
Area Byy Huntfield @ Ham Mill 19A
Lake Name None
Rooms
Bedroom Description Oversized Master
Other Rooms Pergola
Basement Daylight, Unfinished
Main Level Bedrooms 1
Dining Room Great Room
Kitchen Breakfast Bar, Breakfast Room, Eat-in Kitchen, Kitchen Island, Pantry Walk-In, Stone Counters, View to Family Room
Interior
Interior Features Bookcases, Entrance Foyer 2 Story, High Ceilings 9 ft Lower, High Ceilings 9 ft Main, High Ceilings 9 ft Upper, High Ceilings 10 ft Lower, His and Hers Closets, Tray Ceiling(s), Walk-In Closet(s)
Heating Forced Air
Cooling Ceiling Fan(s), Central Air
Flooring Carpet, Hardwood
Fireplaces Number 1
Fireplaces Type Factory Built, Great Room
Equipment Irrigation Equipment
Window Features Shutters, Storm Window(s)
Appliance Double Oven, Gas Oven, Microwave, Self Cleaning Oven
Laundry Laundry Room
Exterior
Exterior Feature Garden, Private Front Entry, Private Yard
Parking Features Attached, Covered, Driveway, Garage Door Opener, Kitchen Level, Parking Pad
Fence Back Yard, Fenced
Pool None
Community Features Clubhouse, Fitness Center, Homeowners Assoc, Lake, Playground, Pool, Tennis Court(s)
Utilities Available Electricity Available, Natural Gas Available, Phone Available, Sewer Available, Water Available
View Y/N Yes
View Other
Roof Type Composition, Shingle
Street Surface Concrete, Paved
Accessibility Accessible Entrance, Accessible Kitchen
Handicap Access Accessible Entrance, Accessible Kitchen
Porch Deck
Building
Lot Description Back Yard, Front Yard
Story Two
Sewer Public Sewer
Water Public
Architectural Style Craftsman, Traditional
Level or Stories Two
Structure Type Brick Front, Cement Siding
Construction Status Resale
Schools
Elementary Schools Duncan Creek
Middle Schools Osborne
High Schools Mill Creek
Others
HOA Fee Include Swim/Tennis
Senior Community no
Restrictions false
Tax ID R3001J121
Ownership Fee Simple
Special Listing Condition None
Read Less Info
Want to know what your home might be worth? Contact us for a FREE valuation!

Our team is ready to help you sell your home for the highest possible price ASAP

Bought with PalmerHouse Properties







