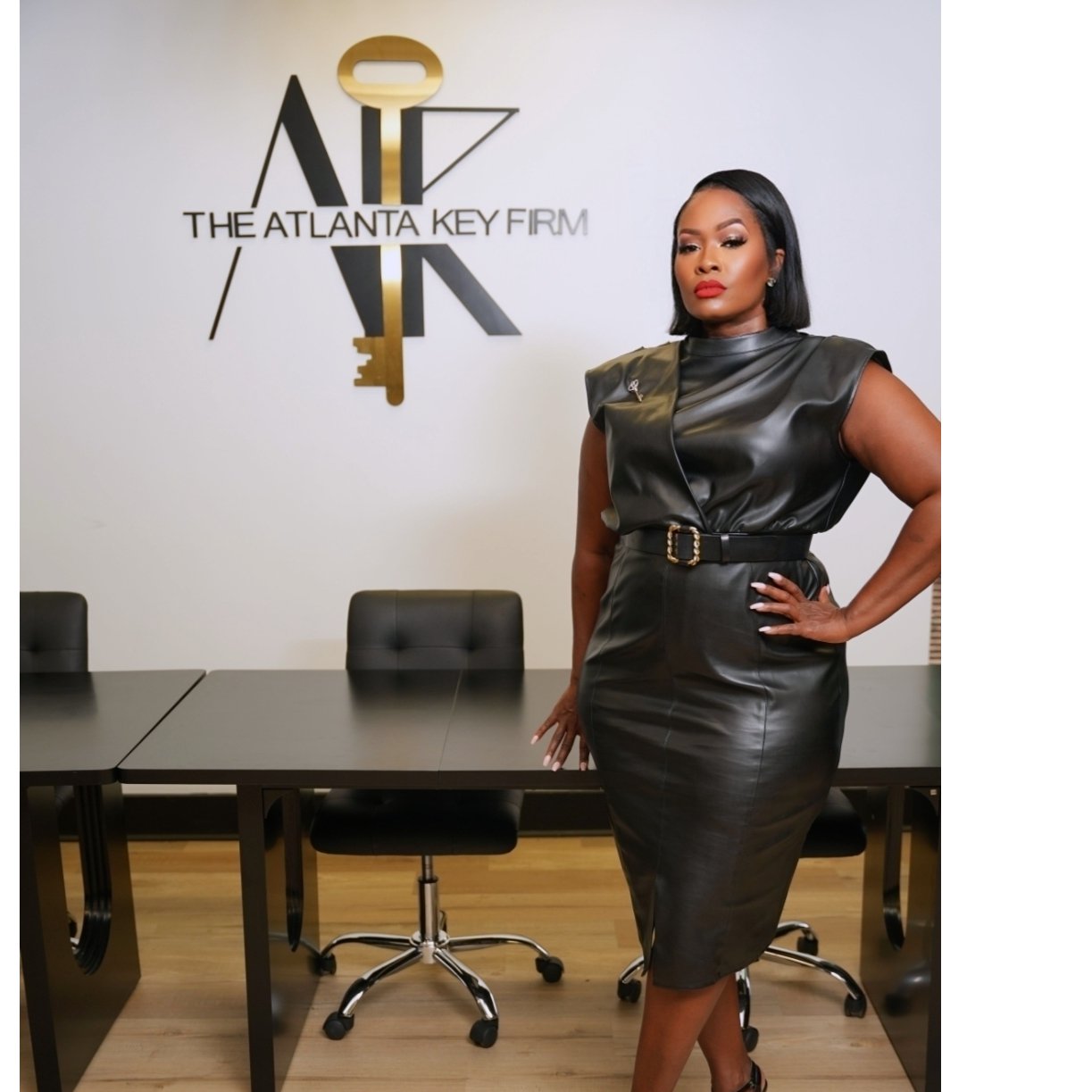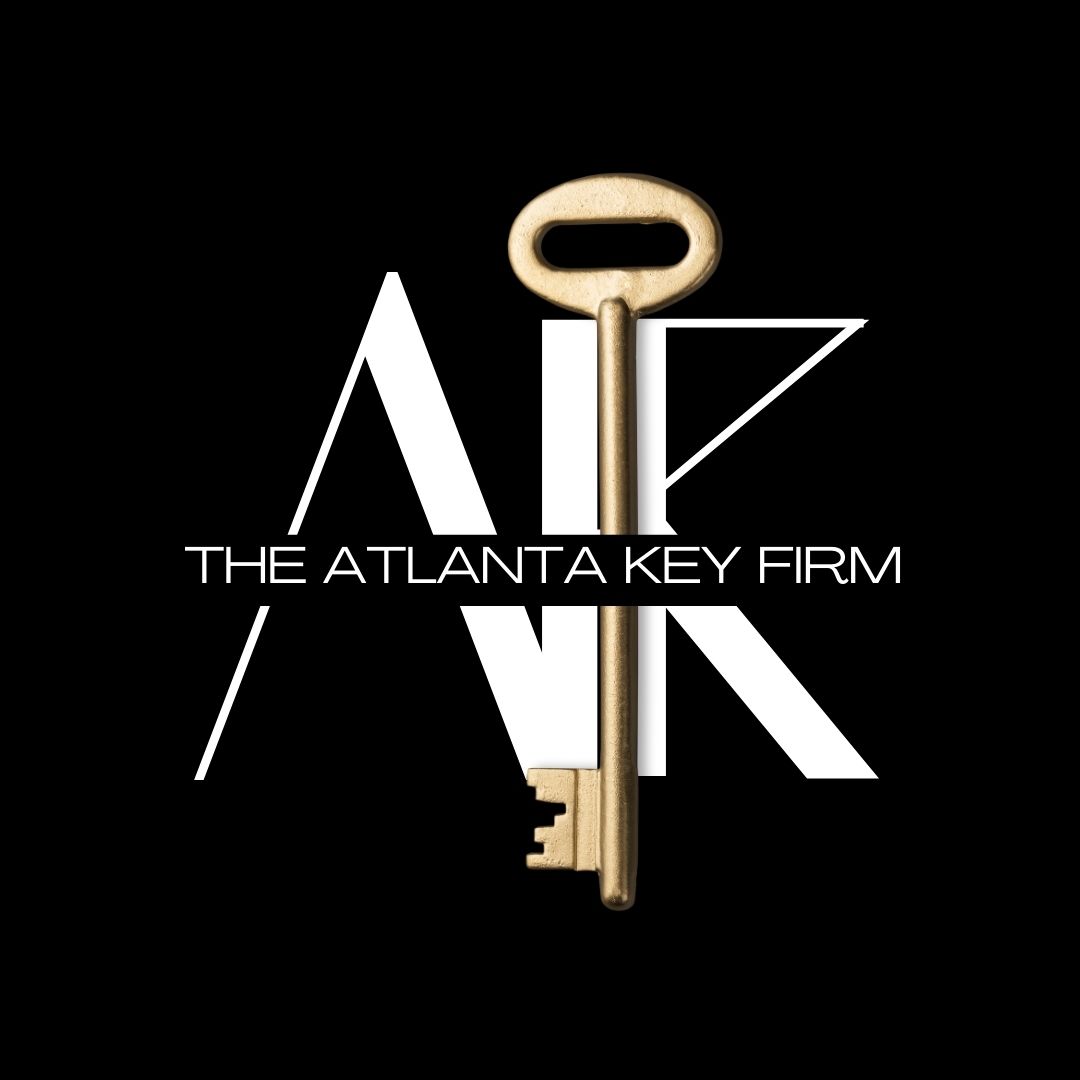
4 Beds
2.5 Baths
2,744 SqFt
4 Beds
2.5 Baths
2,744 SqFt
Key Details
Property Type Single Family Home
Sub Type Single Family Residence
Listing Status Active
Purchase Type For Sale
Square Footage 2,744 sqft
Price per Sqft $162
Subdivision Cambridge Farms
MLS Listing ID 7668024
Style Traditional
Bedrooms 4
Full Baths 2
Half Baths 1
Construction Status Resale
HOA Fees $375/ann
HOA Y/N Yes
Year Built 2004
Annual Tax Amount $4,889
Tax Year 2024
Lot Size 0.760 Acres
Acres 0.76
Property Sub-Type Single Family Residence
Source First Multiple Listing Service
Property Description
Welcome to this charming 4-bedroom, 2.5-bath two-story home located in the heart of Hoschton. Situated on a spacious lot with a large front yard and a huge backyard, this property offers plenty of room to relax, play, and entertain. The inviting covered front porch leads into a bright two-story foyer that sets the tone for the open, comfortable layout inside.
The kitchen is a chef's delight featuring granite countertops, stained cabinets, a gas cooktop, double ovens, and a stainless steel refrigerator. The adjacent family spaces provide an easy flow for everyday living and entertaining. Upstairs, you'll find large secondary bedrooms with walk-in closets and a generous owner's suite with a spa-like bath, complete with a soaking tub and dual vanities.
Enjoy peaceful mornings or evening gatherings on the screened back porch overlooking the expansive backyard. The unfinished walkout basement—already stubbed for a bath—offers endless potential for future expansion. Additional highlights include a two-car garage and a prime location less than one mile from the new Jackson County Schools campus.
This is the perfect blend of comfort, convenience, and value in a highly sought-after area!
Location
State GA
County Jackson
Area Cambridge Farms
Lake Name None
Rooms
Bedroom Description Oversized Master
Other Rooms None
Basement Bath/Stubbed, Exterior Entry, Full, Interior Entry, Unfinished, Walk-Out Access
Dining Room Separate Dining Room
Kitchen Breakfast Room, Cabinets Stain, Pantry, View to Family Room
Interior
Interior Features Double Vanity, Entrance Foyer, Entrance Foyer 2 Story, Walk-In Closet(s)
Heating Central, Forced Air, Natural Gas
Cooling Central Air
Flooring Carpet, Laminate
Fireplaces Number 1
Fireplaces Type Factory Built, Family Room
Equipment None
Window Features Double Pane Windows
Appliance Dishwasher, Double Oven, Gas Cooktop, Gas Water Heater, Microwave, Refrigerator
Laundry In Hall, Laundry Room, Main Level
Exterior
Exterior Feature None
Parking Features Attached, Garage, Garage Door Opener, Garage Faces Front
Garage Spaces 2.0
Fence None
Pool None
Community Features None
Utilities Available Natural Gas Available, Phone Available, Water Available
Waterfront Description None
View Y/N Yes
View Neighborhood
Roof Type Composition,Shingle
Street Surface Asphalt
Accessibility None
Handicap Access None
Porch Covered, Deck, Front Porch, Screened
Private Pool false
Building
Lot Description Back Yard, Front Yard, Level
Story Two
Foundation Concrete Perimeter
Sewer Septic Tank
Water Public
Architectural Style Traditional
Level or Stories Two
Structure Type Cement Siding,HardiPlank Type
Construction Status Resale
Schools
Elementary Schools West Jackson
Middle Schools West Jackson
High Schools Jackson County
Others
HOA Fee Include Maintenance Grounds
Senior Community no
Restrictions false
Tax ID 113B 071


"My job is to find and attract mastery-based agents to the office, protect the culture, and make sure everyone is happy! "
jsizemore@theatlantakeyfirm.com
1820 Waterplace SE STE. 270, Atlanta, Georgia, 30339, USA






