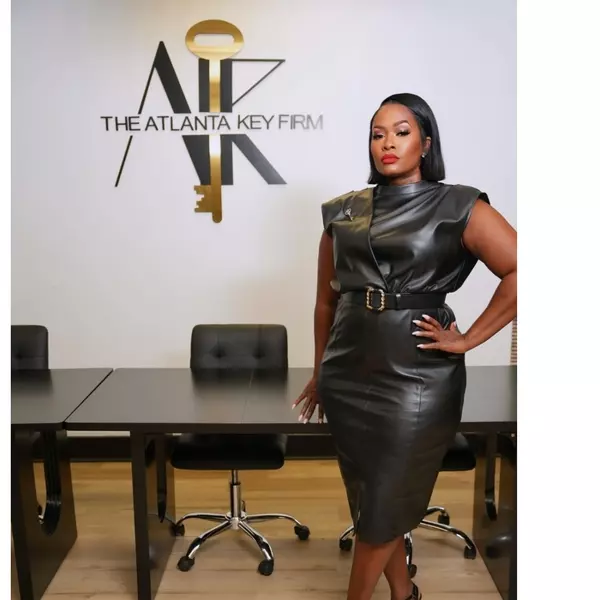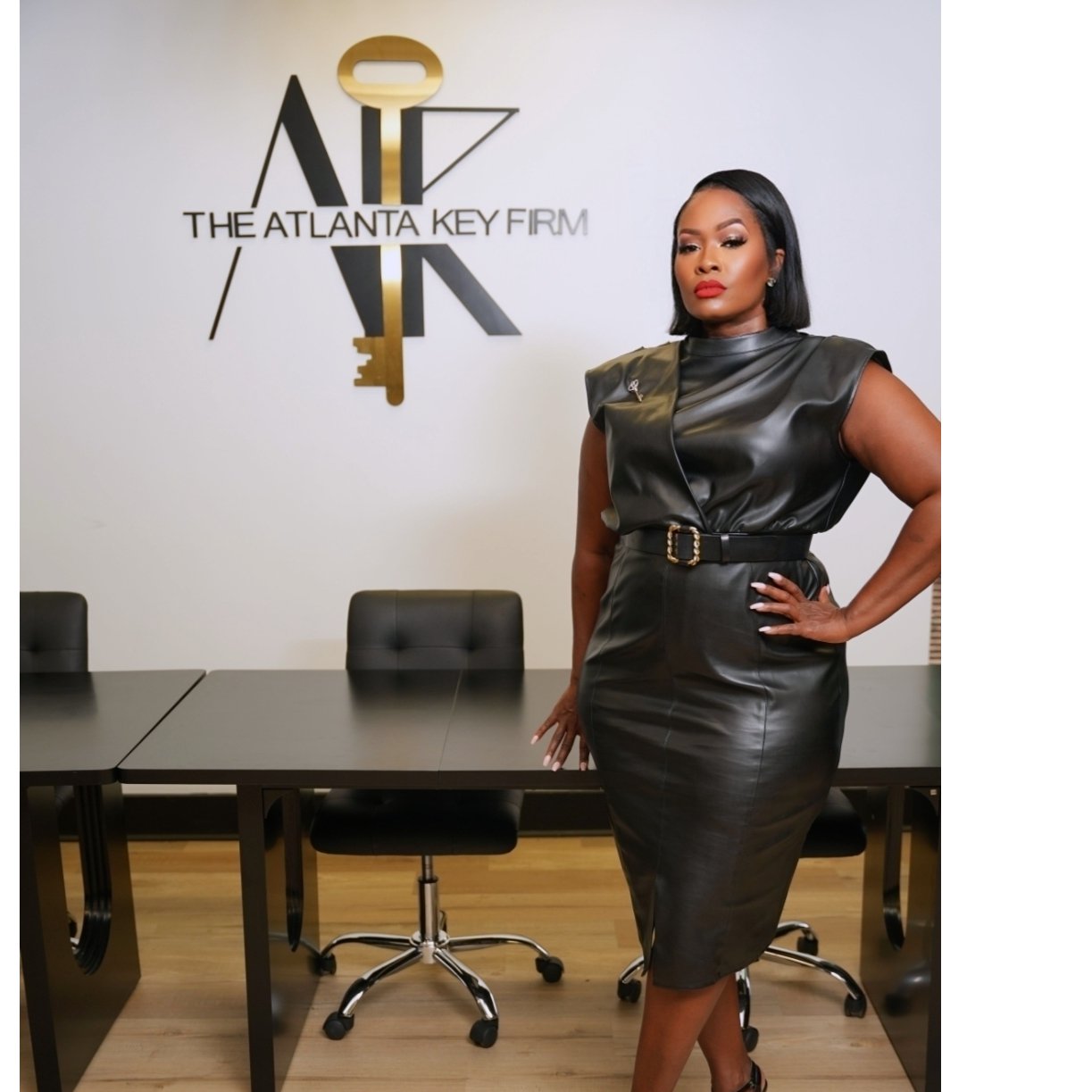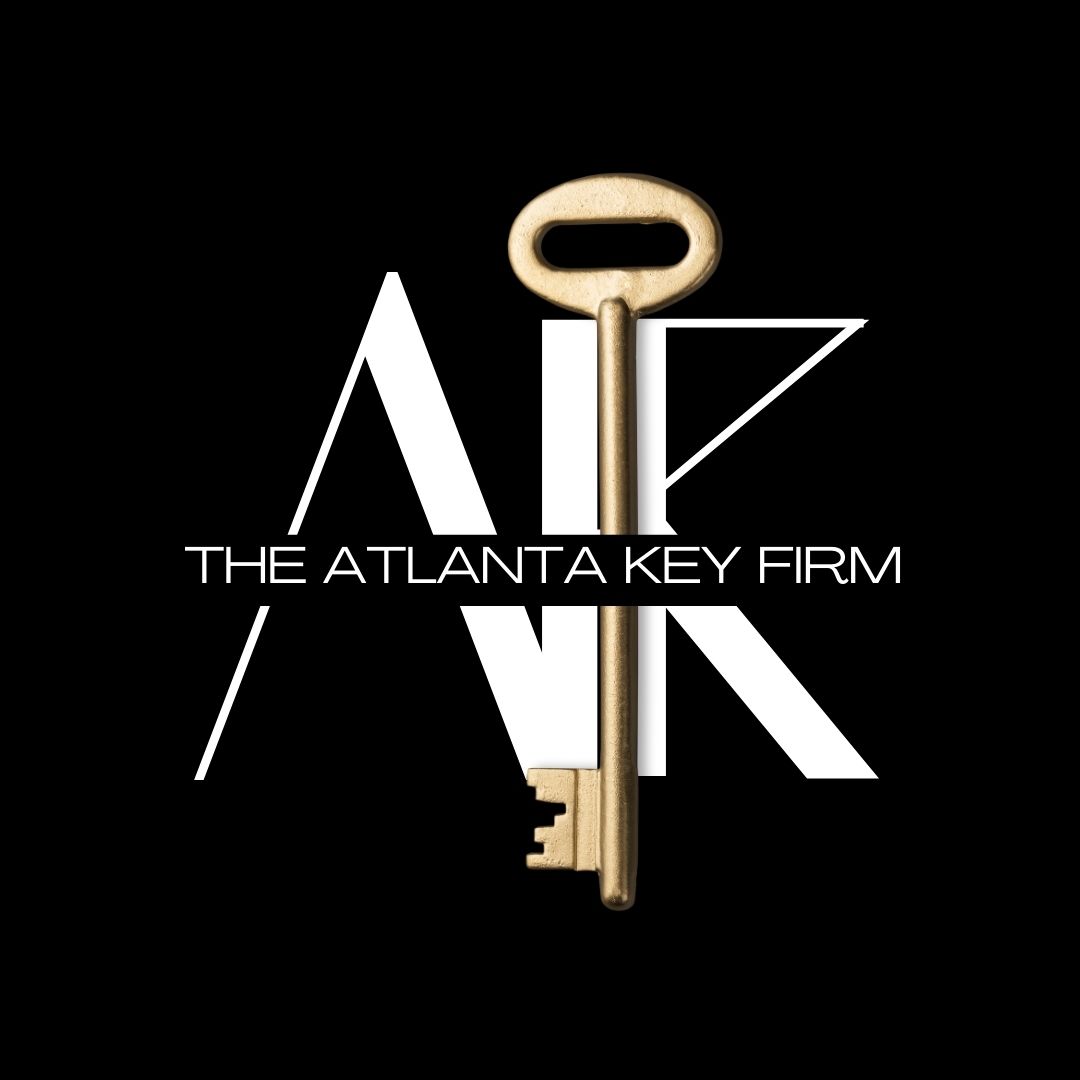
4 Beds
2.5 Baths
2,558 SqFt
4 Beds
2.5 Baths
2,558 SqFt
Key Details
Property Type Single Family Home
Sub Type Single Family Residence
Listing Status Active
Purchase Type For Rent
Square Footage 2,558 sqft
Subdivision Macland Park
MLS Listing ID 7663753
Style Traditional
Bedrooms 4
Full Baths 2
Half Baths 1
HOA Y/N No
Year Built 2001
Available Date 2025-10-17
Lot Size 0.350 Acres
Acres 0.35
Property Sub-Type Single Family Residence
Source First Multiple Listing Service
Property Description
Enjoy a freshly painted interior and new luxury vinyl plank flooring across both levels — stylish and easy to maintain. The open main level includes a bright living room, formal dining area, and a cozy family room with fireplace. The kitchen features a center island, plenty of cabinet space, and access to a deck overlooking the private wooded backyard — great for relaxing or entertaining.
Upstairs, the large primary suite includes a walk-in closet, double vanities, soaking tub, and separate shower. Three additional bedrooms and a full hall bath complete the upper level. The unfinished basement offers great storage.
Outside, you'll find a two-car garage, quiet cul-de-sac street, and a fenced backyard with mature trees offering privacy and shade.
**** LAWN MAINTENANCE INCLUDED ****
Location
State GA
County Cobb
Area Macland Park
Lake Name None
Rooms
Bedroom Description Oversized Master
Other Rooms None
Basement Bath/Stubbed, Daylight, Full, Interior Entry, Unfinished, Walk-Out Access
Dining Room Separate Dining Room
Kitchen Cabinets Other, Cabinets Stain, Kitchen Island, Laminate Counters, Pantry, View to Family Room
Interior
Interior Features Disappearing Attic Stairs, Double Vanity, Entrance Foyer, Entrance Foyer 2 Story, High Speed Internet, Tray Ceiling(s), Walk-In Closet(s)
Heating Forced Air, Natural Gas, Zoned
Cooling Ceiling Fan(s), Central Air, Electric, ENERGY STAR Qualified Equipment, Zoned
Flooring Luxury Vinyl, Sustainable, Vinyl
Fireplaces Number 1
Fireplaces Type Factory Built, Family Room
Equipment None
Window Features Double Pane Windows,Shutters,Window Treatments
Appliance Dishwasher, Disposal, Gas Range, Gas Water Heater, Refrigerator
Laundry Laundry Room, Upper Level
Exterior
Exterior Feature Private Entrance, Private Yard, Other
Parking Features Attached, Garage, Garage Door Opener, Kitchen Level
Garage Spaces 2.0
Fence None
Pool None
Community Features Pool, Street Lights, Tennis Court(s)
Utilities Available Cable Available, Electricity Available, Natural Gas Available, Phone Available, Sewer Available, Underground Utilities, Water Available
Waterfront Description None
View Y/N Yes
View Trees/Woods
Roof Type Composition,Ridge Vents,Shingle
Street Surface Asphalt
Accessibility None
Handicap Access None
Porch Deck
Total Parking Spaces 2
Private Pool false
Building
Lot Description Back Yard, Corner Lot, Cul-De-Sac, Front Yard, Level
Story Two
Architectural Style Traditional
Level or Stories Two
Structure Type Brick,Brick Front
Schools
Elementary Schools Dowell
Middle Schools Lovinggood
High Schools Hillgrove
Others
Senior Community no
Tax ID 19047300350


"My job is to find and attract mastery-based agents to the office, protect the culture, and make sure everyone is happy! "
jsizemore@theatlantakeyfirm.com
1820 Waterplace SE STE. 270, Atlanta, Georgia, 30339, USA






