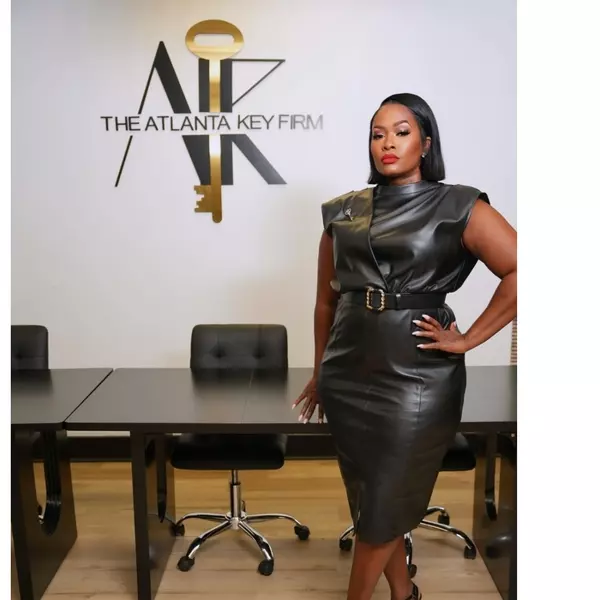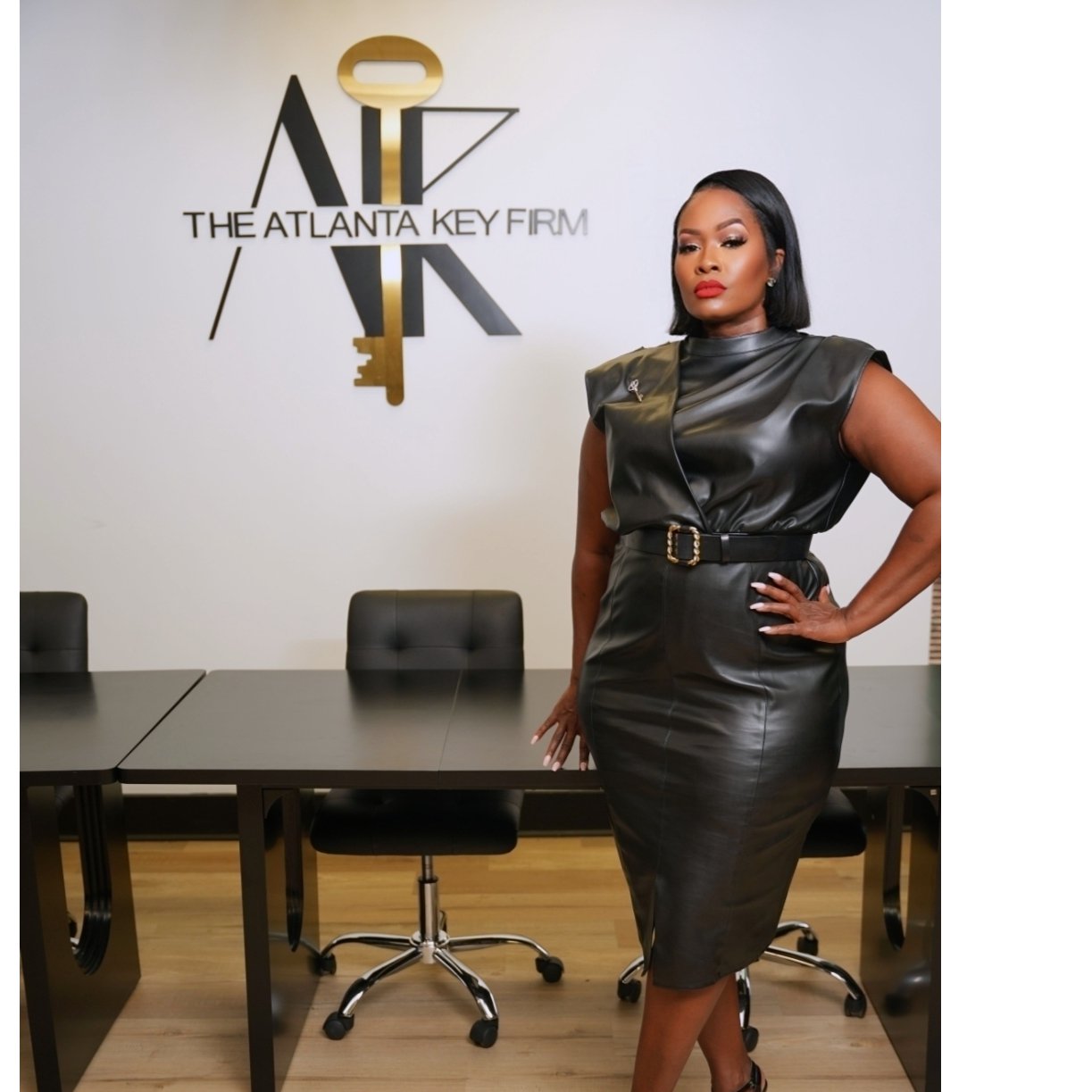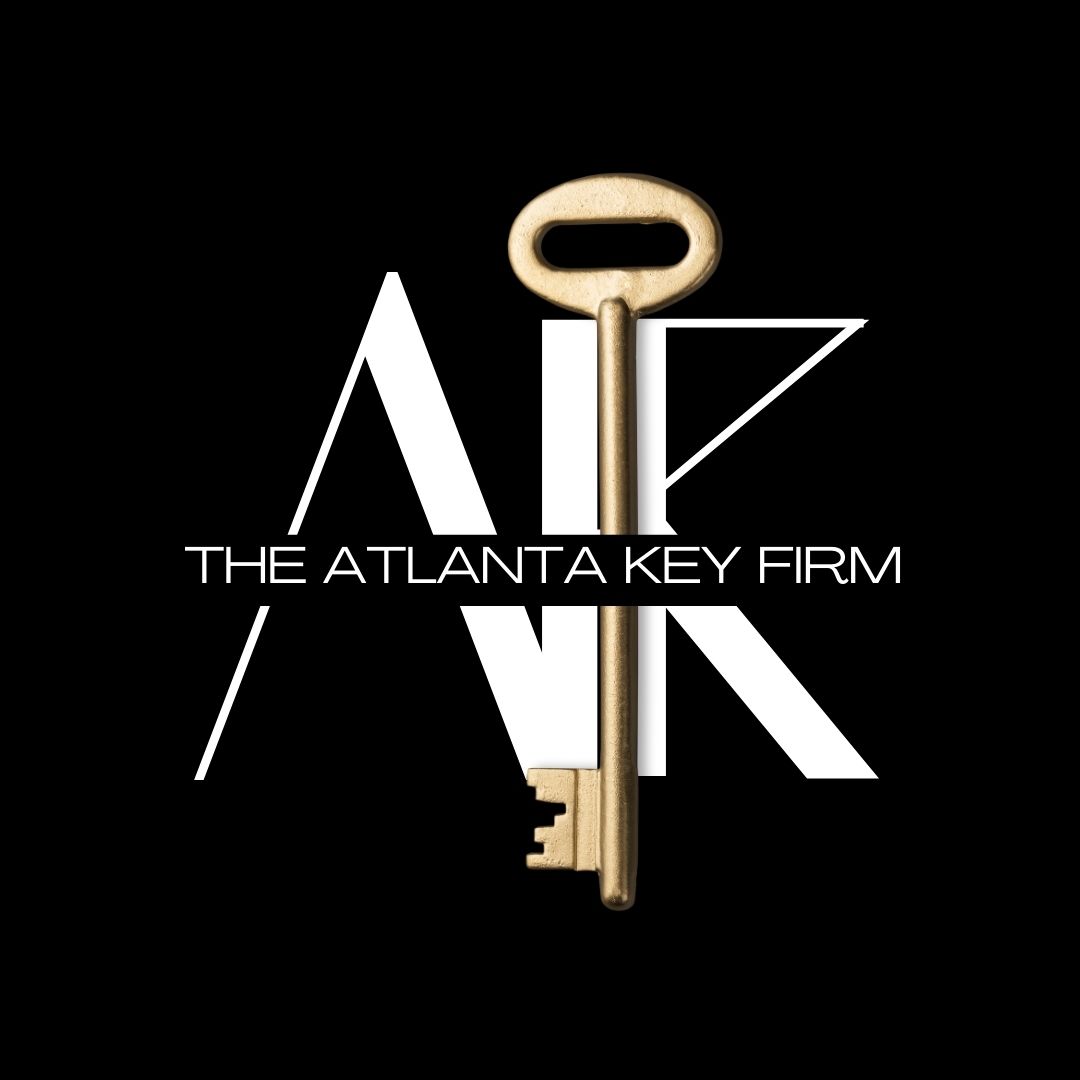
2 Beds
2 Baths
1,063 SqFt
2 Beds
2 Baths
1,063 SqFt
Key Details
Property Type Condo
Sub Type Condominium
Listing Status Active
Purchase Type For Sale
Square Footage 1,063 sqft
Price per Sqft $186
Subdivision Slaton Manor
MLS Listing ID 7617396
Style High Rise (6 or more stories)
Bedrooms 2
Full Baths 2
Construction Status Resale
HOA Y/N Yes
Year Built 1958
Annual Tax Amount $3,242
Tax Year 2024
Lot Size 1,062 Sqft
Acres 0.0244
Property Sub-Type Condominium
Source First Multiple Listing Service
Property Description
Welcome to one of the largest and most beautifully upgraded two-bedroom residences in Slaton Manor—where contemporary comfort meets cutting-edge technology. This spacious 2-bed, 2-bath condo offers full Google Smart Home integration—just add your Nest Hub to control lighting, temperature, and security with ease. Recessed lighting enhances the open-concept design, while oversized windows invite an abundance of natural light and peaceful treetop views. The modern kitchen shines with quartz countertops, stainless steel appliances, and a designer backsplash. Both bedrooms are generously sized and feature upgraded finishes with ample closet space. Enjoy the convenience of one reserved parking space (monthly fee applies) and an unbeatable Buckhead location—just moments from top-tier shopping, dining, and entertainment. HOA includes all utilities—Electricity, Water, and Trash—plus access to the community pool!
Location
State GA
County Fulton
Area Slaton Manor
Lake Name None
Rooms
Bedroom Description Roommate Floor Plan,Split Bedroom Plan
Other Rooms None
Basement None
Main Level Bedrooms 2
Dining Room Great Room
Kitchen Breakfast Bar, Eat-in Kitchen, Solid Surface Counters, View to Family Room
Interior
Interior Features Elevator, Entrance Foyer, Walk-In Closet(s)
Heating Central
Cooling Ceiling Fan(s), Central Air
Flooring Luxury Vinyl
Fireplaces Type None
Equipment None
Window Features Window Treatments
Appliance Dishwasher, Disposal, Gas Range, Microwave, Refrigerator
Laundry Common Area
Exterior
Exterior Feature Lighting
Parking Features Garage
Garage Spaces 1.0
Fence None
Pool None
Community Features Barbecue, Meeting Room, Near Schools, Near Shopping, Near Trails/Greenway, Pool, Storage, Other
Utilities Available Cable Available, Electricity Available, Natural Gas Available, Sewer Available, Water Available
Waterfront Description None
View Y/N Yes
View City
Roof Type Composition
Street Surface Asphalt
Accessibility Accessible Approach with Ramp, Accessible Doors, Accessible Hallway(s)
Handicap Access Accessible Approach with Ramp, Accessible Doors, Accessible Hallway(s)
Porch None
Private Pool false
Building
Lot Description Other
Story One
Foundation Slab
Sewer Public Sewer
Water Public
Architectural Style High Rise (6 or more stories)
Level or Stories One
Structure Type Brick,Concrete
Construction Status Resale
Schools
Elementary Schools Morris Brandon
Middle Schools Willis A. Sutton
High Schools North Atlanta
Others
HOA Fee Include Electricity,Gas,Maintenance Grounds,Pest Control,Swim,Trash,Water
Senior Community no
Restrictions false
Tax ID 17 010000120850
Ownership Condominium
Acceptable Financing Cash, Conventional
Listing Terms Cash, Conventional
Financing no


"My job is to find and attract mastery-based agents to the office, protect the culture, and make sure everyone is happy! "
jsizemore@theatlantakeyfirm.com
1820 Waterplace SE STE. 270, Atlanta, Georgia, 30339, USA






