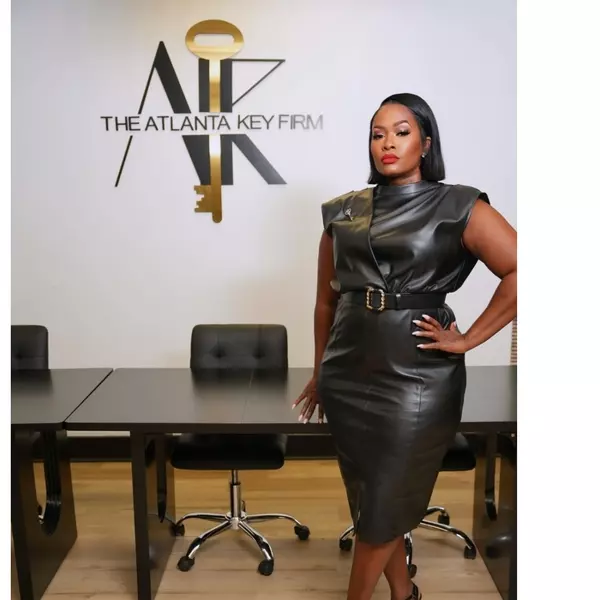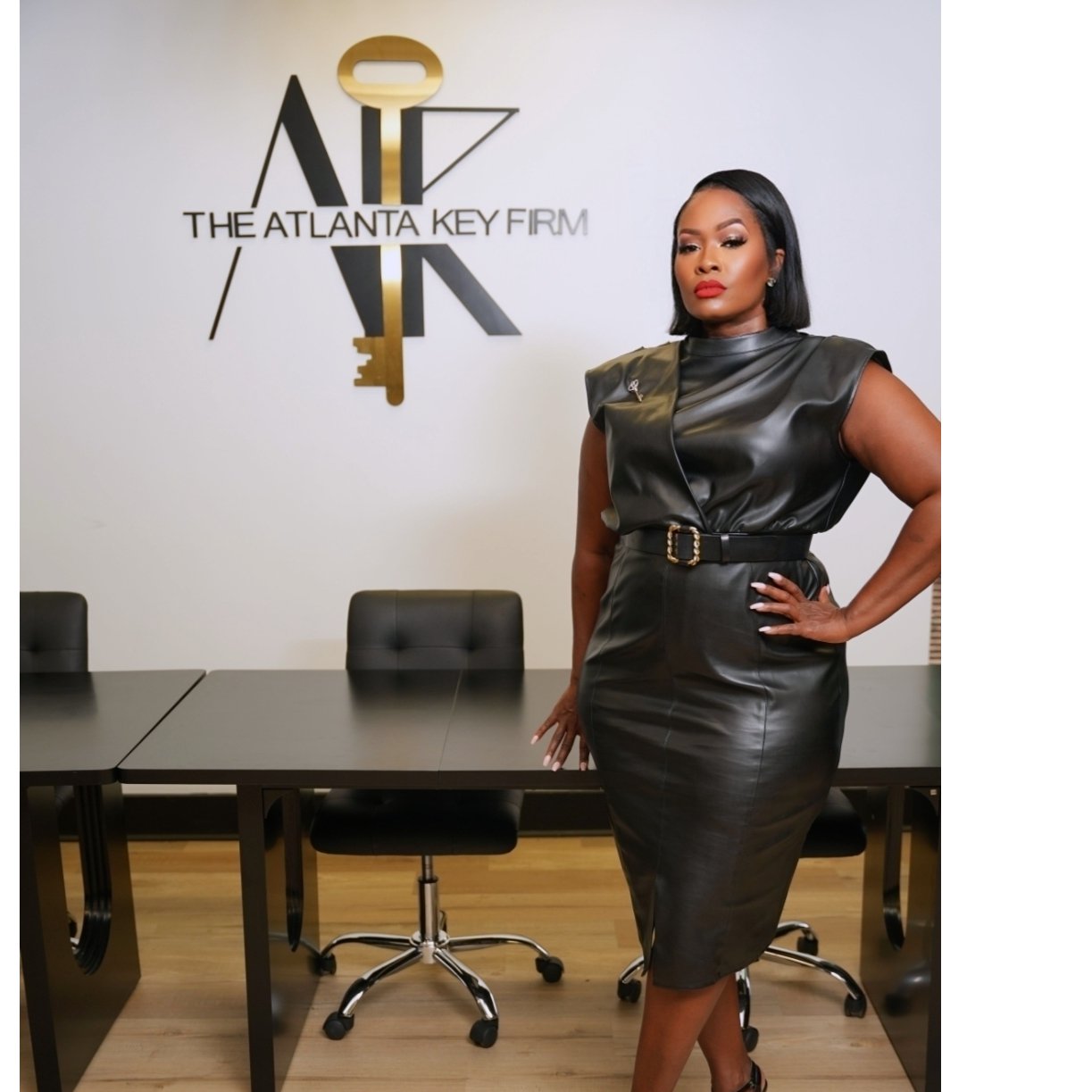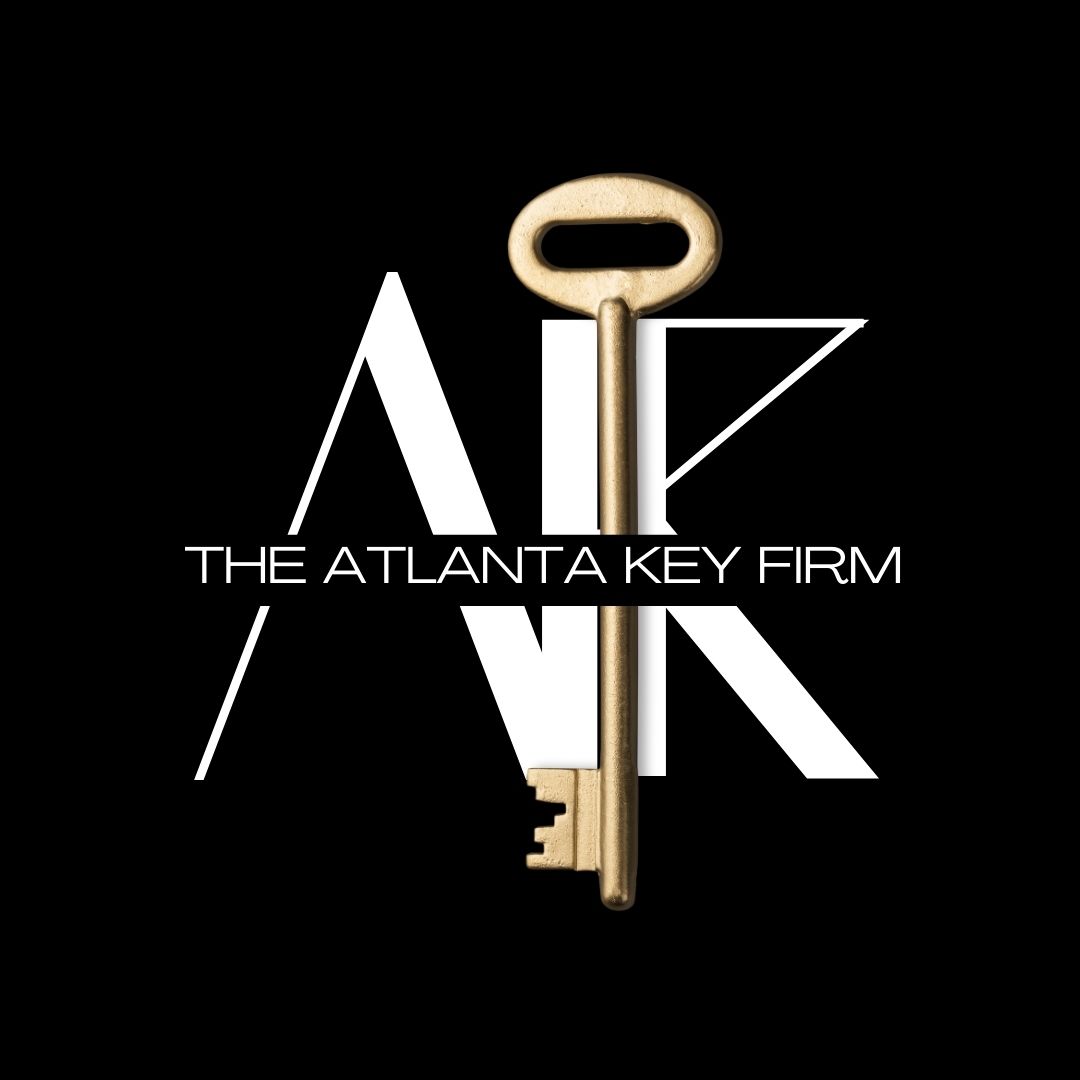
5 Beds
3.5 Baths
0.5 Acres Lot
5 Beds
3.5 Baths
0.5 Acres Lot
Key Details
Property Type Single Family Home
Sub Type Single Family Residence
Listing Status Active
Purchase Type For Rent
Subdivision Loring Square
MLS Listing ID 10387540
Style Contemporary
Bedrooms 5
Full Baths 3
Half Baths 1
HOA Y/N No
Year Built 1994
Lot Size 0.500 Acres
Acres 0.5
Lot Dimensions 21780
Property Sub-Type Single Family Residence
Source Georgia MLS 2
Property Description
Location
State GA
County Cobb
Rooms
Basement Finished
Interior
Interior Features Other
Heating Central
Cooling Central Air
Flooring Carpet, Hardwood
Fireplaces Number 1
Fireplace Yes
Appliance Dishwasher, Dryer, Gas Water Heater, Indoor Grill, Microwave, Oven, Refrigerator, Stainless Steel Appliance(s), Washer
Laundry Laundry Closet
Exterior
Parking Features Guest
Community Features None
Utilities Available Electricity Available, High Speed Internet, Natural Gas Available, Sewer Available, Water Available
View Y/N No
Roof Type Other
Garage No
Private Pool No
Building
Lot Description None
Faces GPS
Sewer Public Sewer
Water Public
Architectural Style Contemporary
Structure Type Stucco
New Construction No
Schools
Elementary Schools Cheatham Hill
Middle Schools Lovinggood
High Schools Hillgrove
Others
HOA Fee Include None
Tax ID 19025200480
Special Listing Condition Updated/Remodeled
Virtual Tour https://my.matterport.com/show/?m=sZiJpLzQXXU


"My job is to find and attract mastery-based agents to the office, protect the culture, and make sure everyone is happy! "
jsizemore@theatlantakeyfirm.com
1820 Waterplace SE STE. 270, Atlanta, Georgia, 30339, USA






